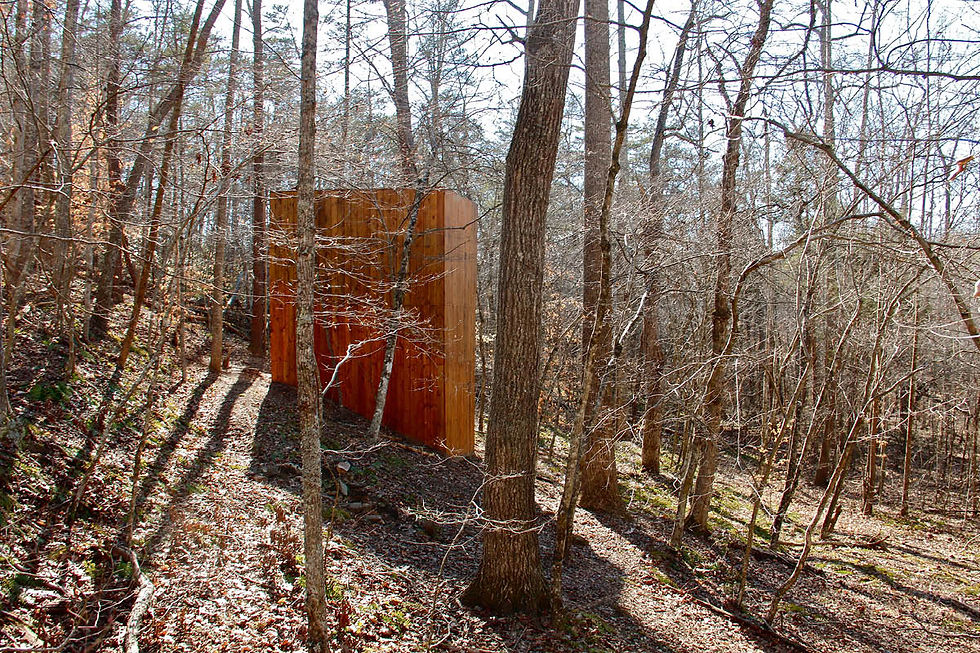







Appomattox Cabin
Small building
Completed
Appomattox, VA
2011
アポマトックス小屋
建物
完工
バージニア州
2011
This one room cabin is located in the foothills of the Blue Ridge Mountains of Virginia. Above, a roof deck is enclosed by a quadruple parapet, creating a slender, vertical profile in the landscape. The site is a half kilometer from the nearest car access, as the crow flies, but the path to reach it was made intentionally circuitous. The choreographed journey to this structure passes through dry, rocky slopes and moist, fern-laden depressions before ending in a sharp turn around a thicket where the visitor is confronted with two blank faces. The front door is on the back side, along with a clutter of other elements: a ladder, a door bell, a stove pipe, a message box, and a light.
All materials were brought to the site on foot and across a creek bridged by a fallen tree, which has since washed away.
このワンルームキャビンは、バージニア州のブルーリッジ山脈の麓にあります。上部の屋上デッキは4重の欄干で囲まれており、風景の中に細く垂直な輪郭を作り出しています。この場所は、直線距離で最寄りの車道から半キロのところにありますが、そこに至る道は意図的に遠回りになっています。この建物までの演出された道は、乾燥した岩だらけの斜面と、湿ったシダの茂った窪地を通り、最後に茂みの周りを急に曲がって終わり、そこで訪問者は2つの無表情な顔に直面します。正面玄関は裏側にあり、はしご、ドアベル、ストーブのパイプ、メッセージボックス、ライトなど、他の要素が雑然としています。
すべての資材は、倒れた木が橋を架けた小川を渡って歩いて現場に運ばれましたが、木はその後流されてしまいました。